Building
of Our
Monastery
Thanks be to God, on April 24, 2013, the surveyors arrived with their equipment and set the four corners of the building while the masons offloaded their backhoe, squared off the first third of the proposed building, and started digging out the space for the footers. Below are four architectural drawings and pictures of the progress from the beginning to the present.
Also, if you go to http://www.facebook.com/mastconstructionco88, you will find other pictures posted by our contractor, Dale Mast. You do not have to have a Facebook account to do this.
Any financial help in achieving our goal of building this monastery is greatly appreciated.
Donations should be sent to:
Saints Mary and Martha Orthodox Monastery
65 Spinner Lane


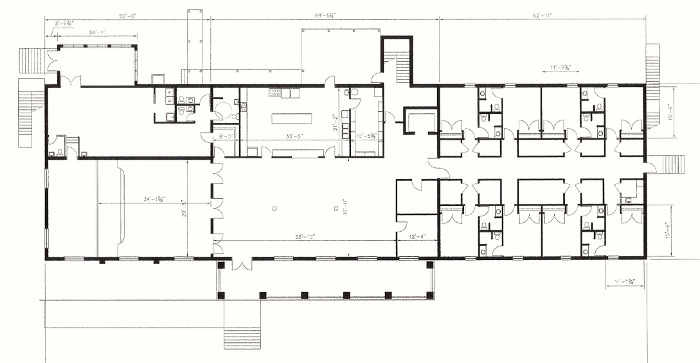
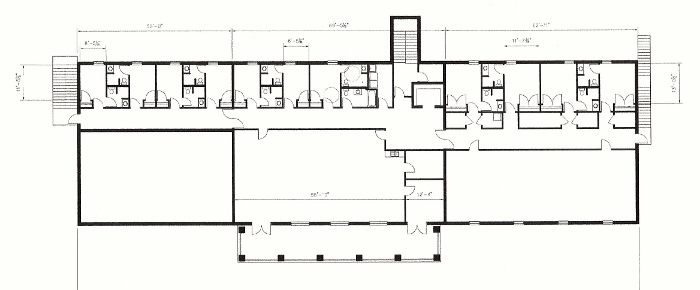


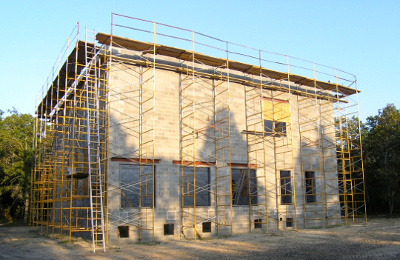
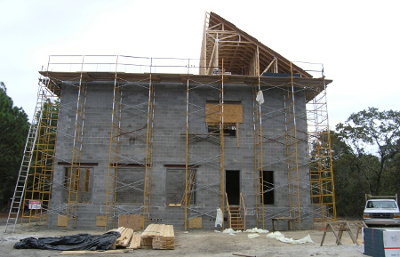
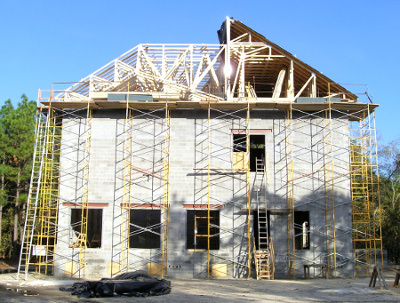
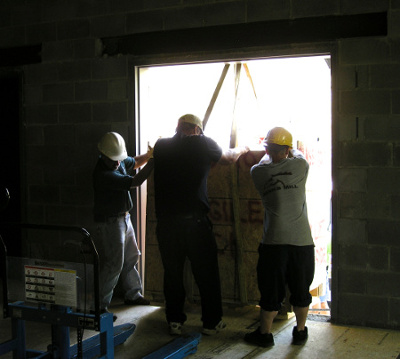

Crawl Space & 1st Floor.
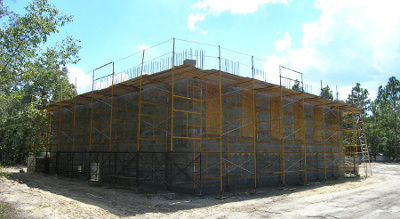
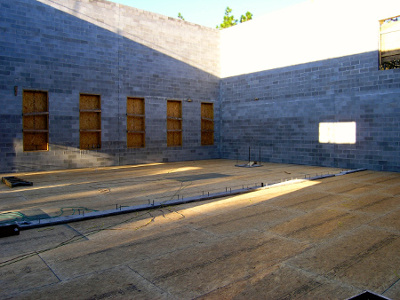
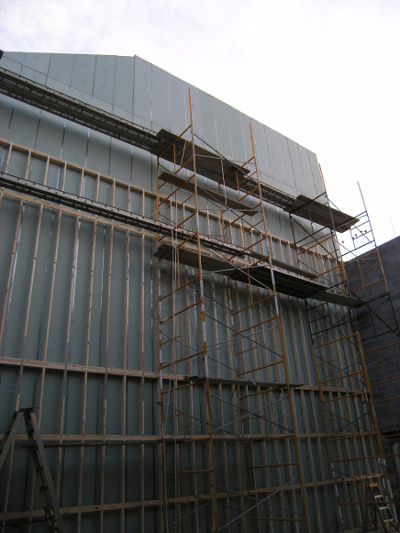
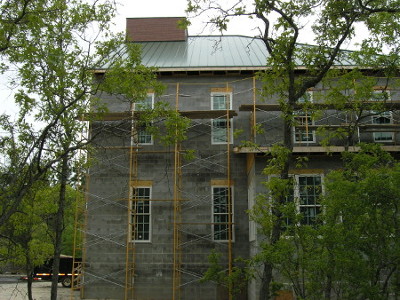
is temporarily set in place.
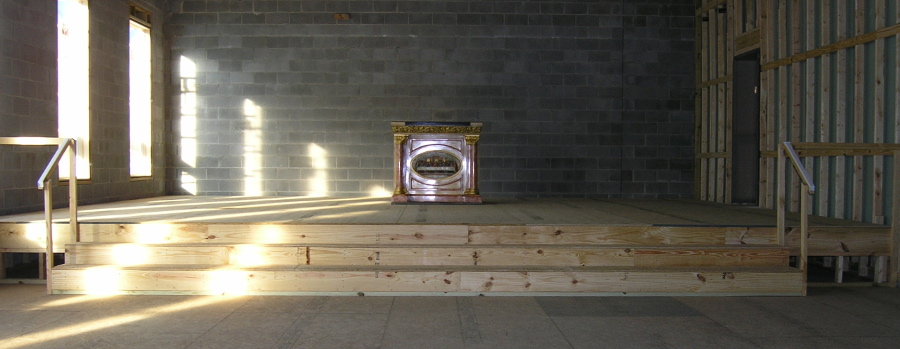
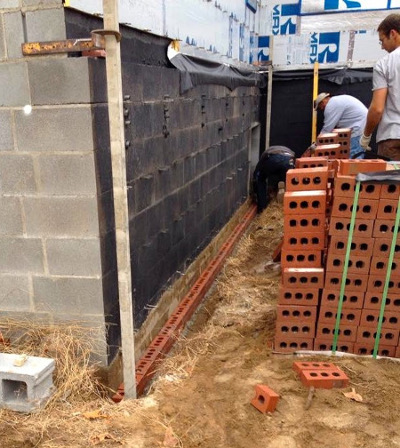
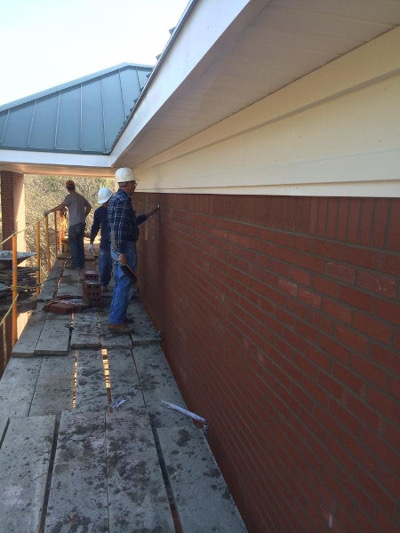
Bump out is the sunroom.
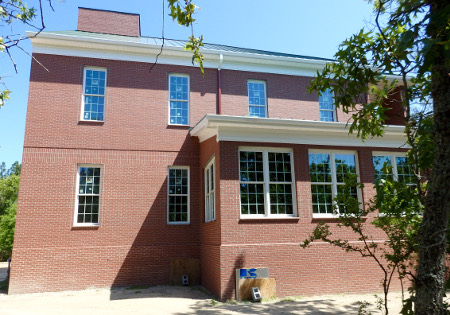
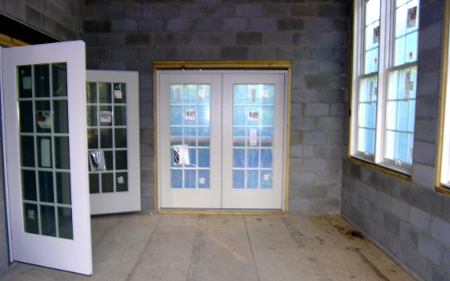
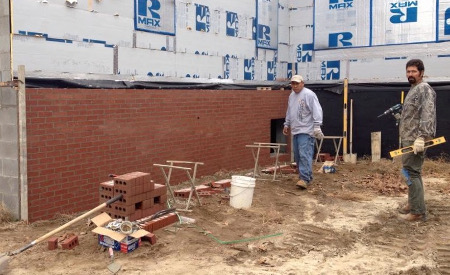
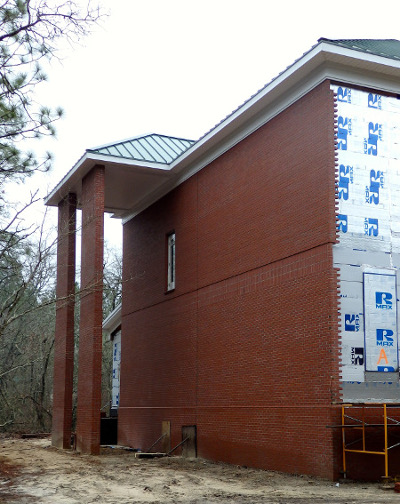
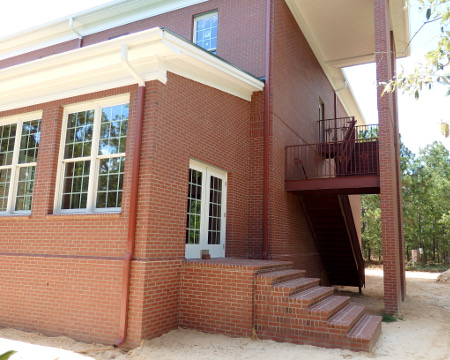
East side has stairs leading to second floor.
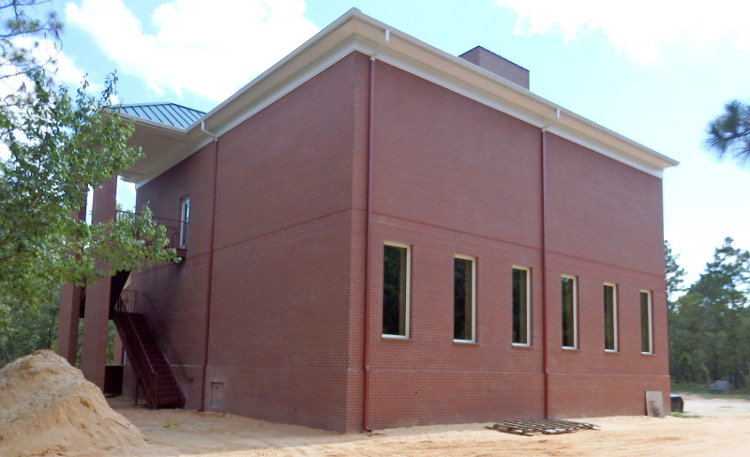
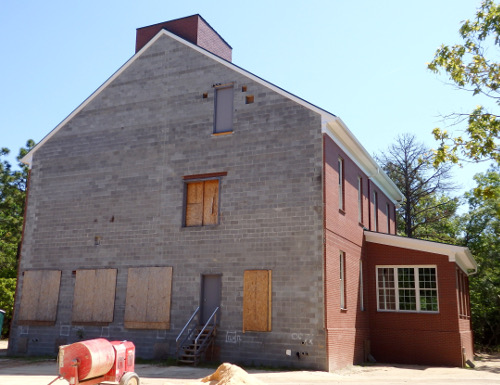
West side fire wall is waiting
till we have the funds to add
the second third ($500,000 to
build shell). The three double
door openings on the left lead
to the chapel. The single
door with steps goes into the
sacristy/work area. The
double door opening on the
second floor will connect the
hallways between the 1st and
2nd thirds. The single door
under the roof goes to the
mechanical room for this
third. The bump out is the sunroom.
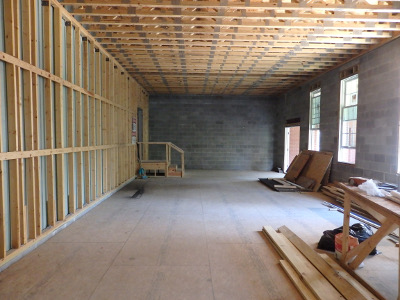
sacristy, work area, guests
bathrooms, and storage space
for Liturgical items.
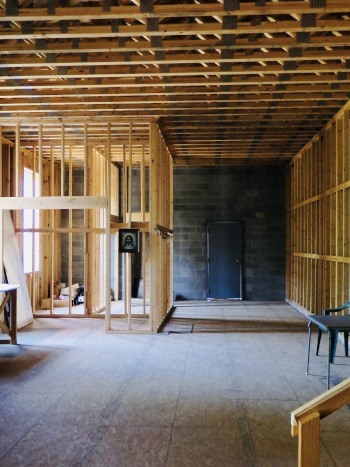
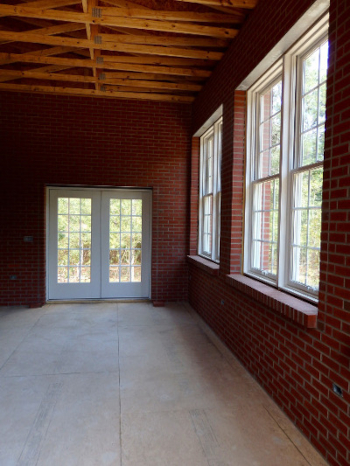
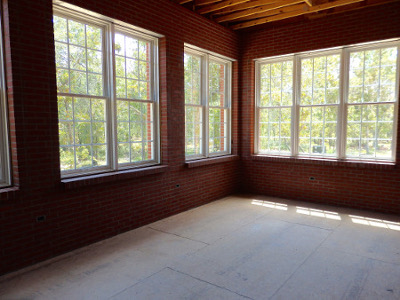
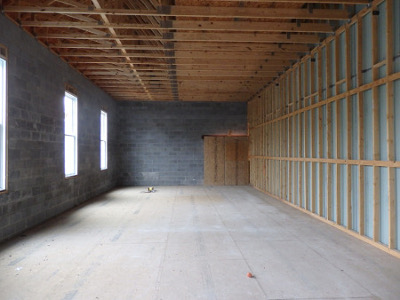
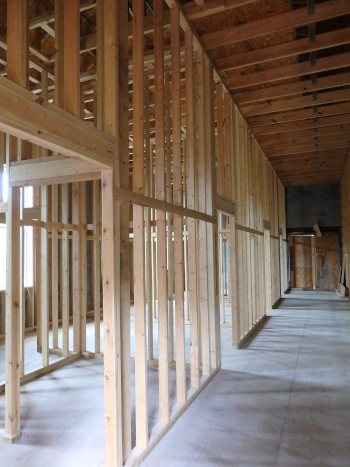
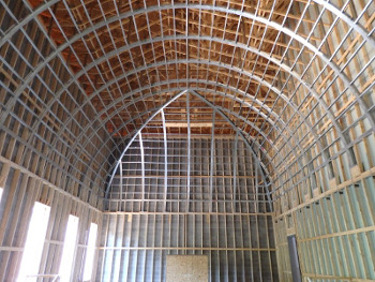
Framework of barrel ceiling with vault over the altar area
Wooden crossbar is part of chandelier support system.
(altar under wooden box)
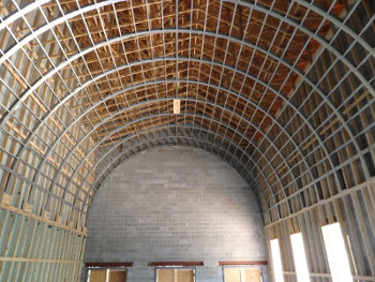
Framework of barrel ceiling
29 feet from floor to center top
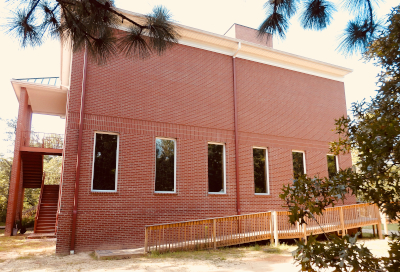
access the chapel from the center.
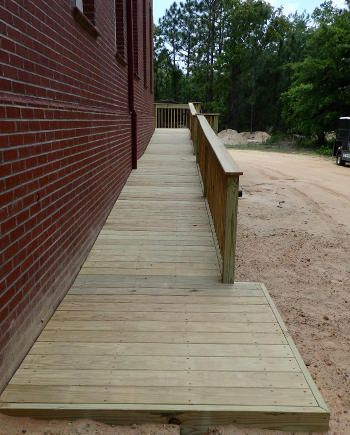
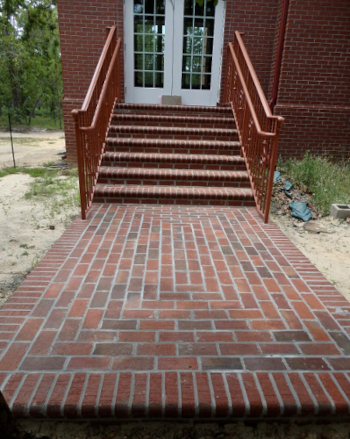
of the steps at the sun room.
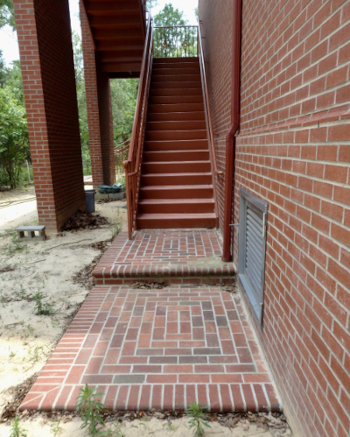
bottom of the stairs that lead
to the second floor.
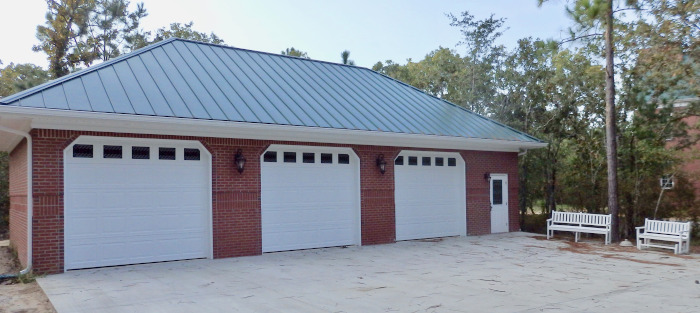
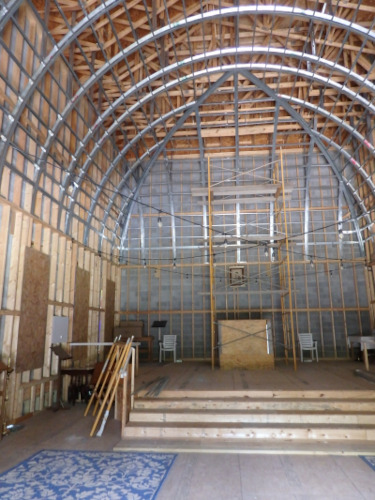
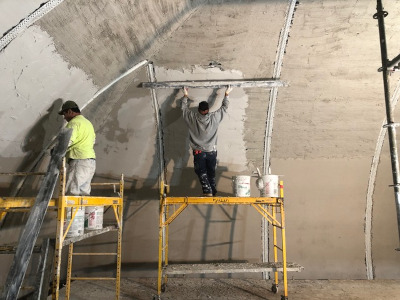
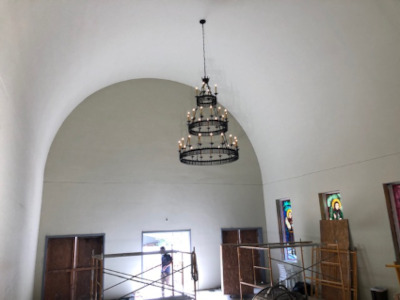
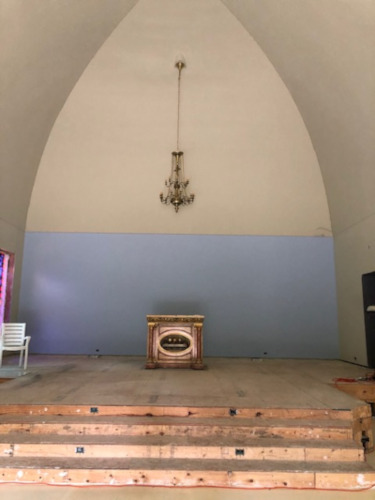
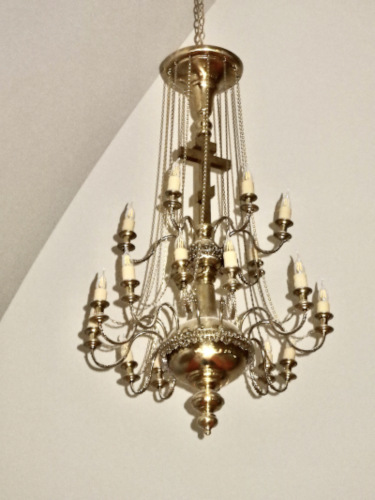
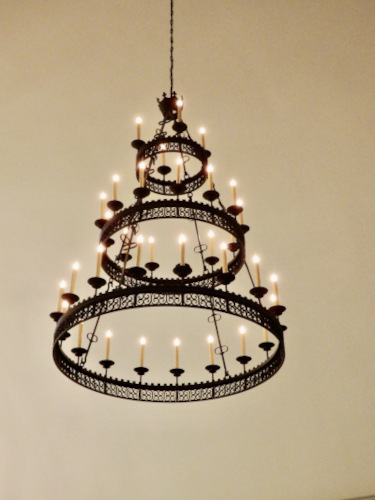
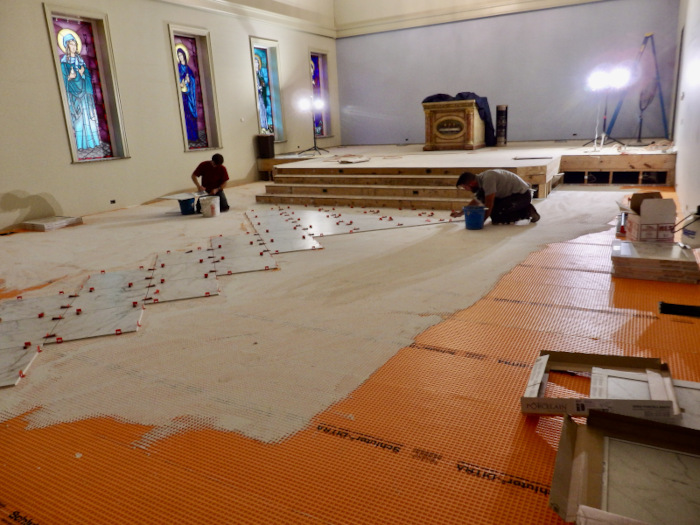
marble over orange Schluder
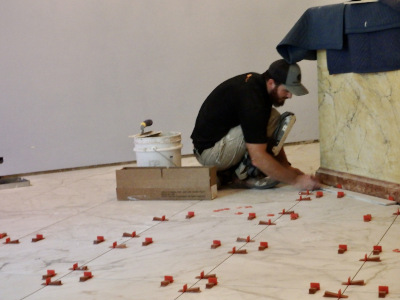
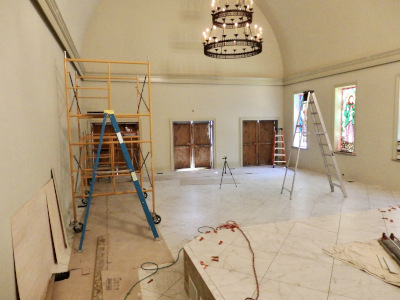
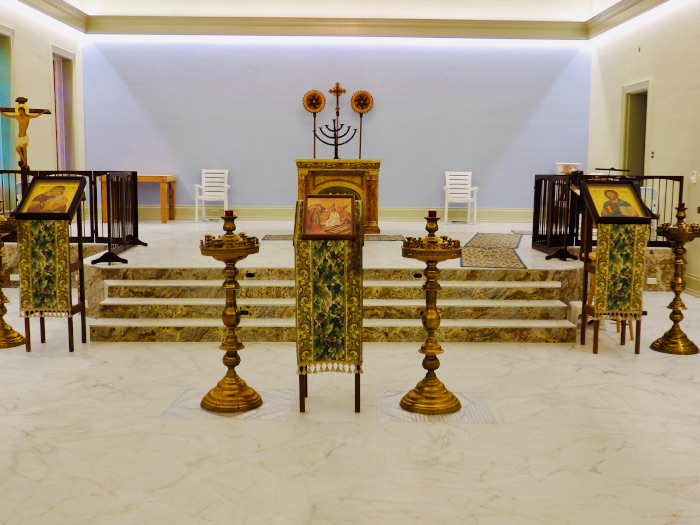

STAINED GLASS PROJECT
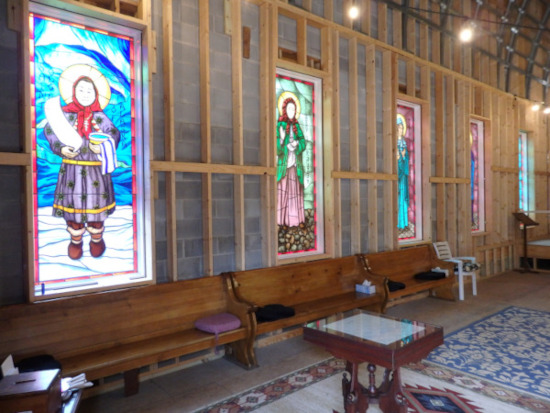
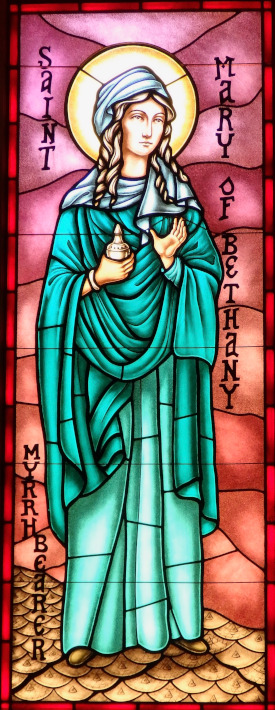
Equal to the Apostles,
Holy Myrrhbearer &
Sister of Saint Lazarus
Who Was Four Days Dead
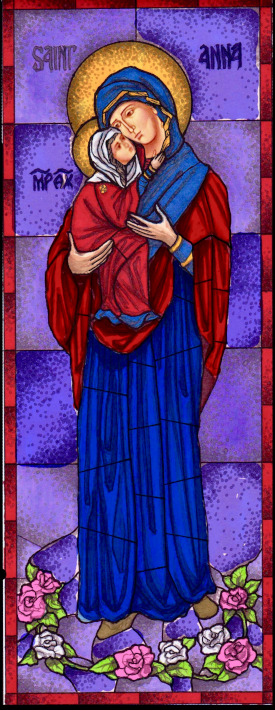
Grandmother & Mother of
Jesus the Christ
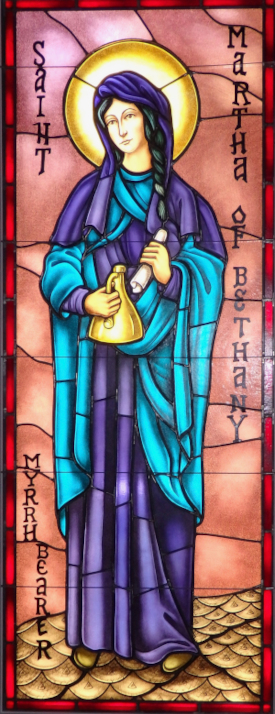
Equal to the Apostles,
Holy Myrrhbearer &
Sister of Saint Lazarus
Who Was Four Days Dead
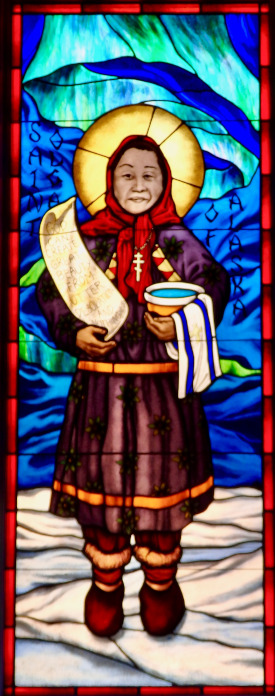
of Alaska
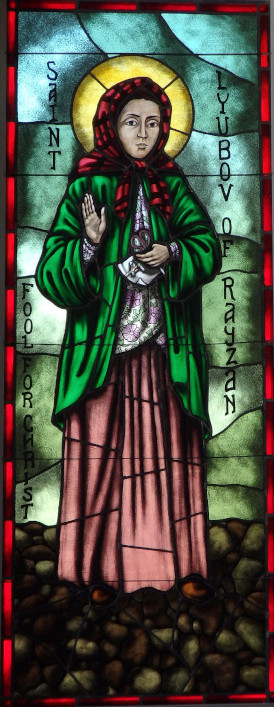
Fool for Christ
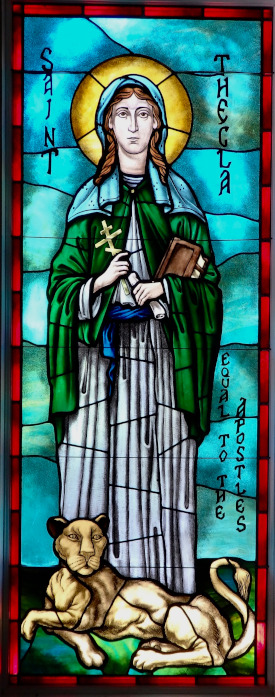
Equal to the Apostles
Protomartyr of Women